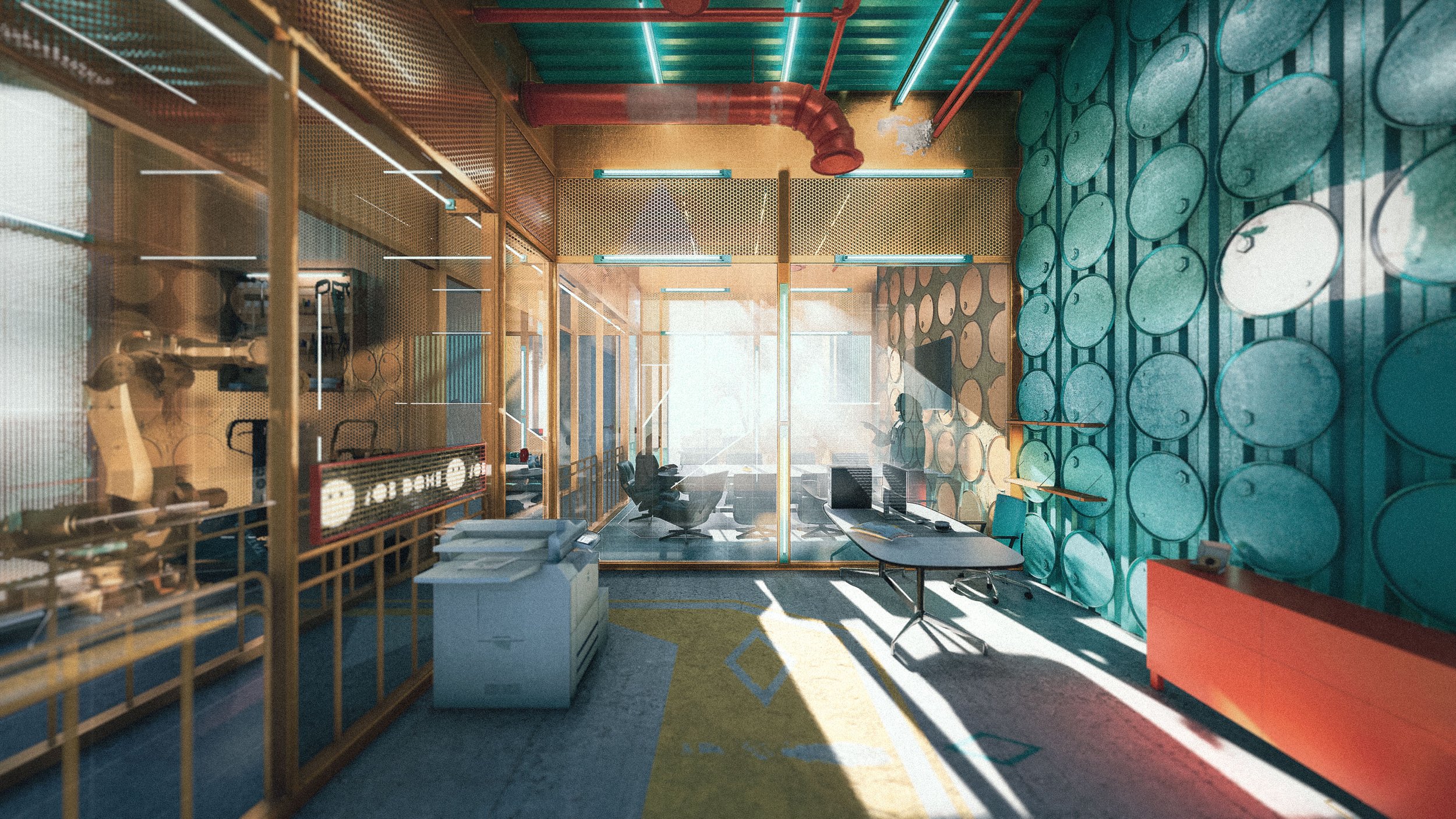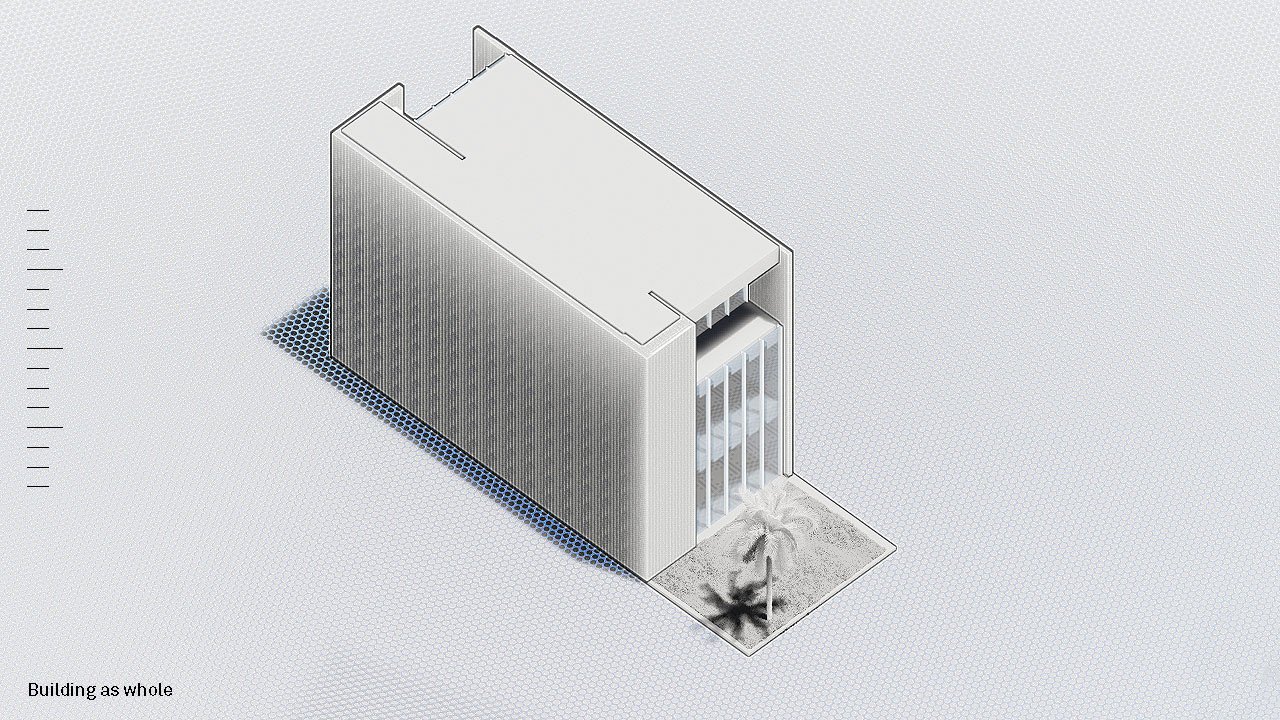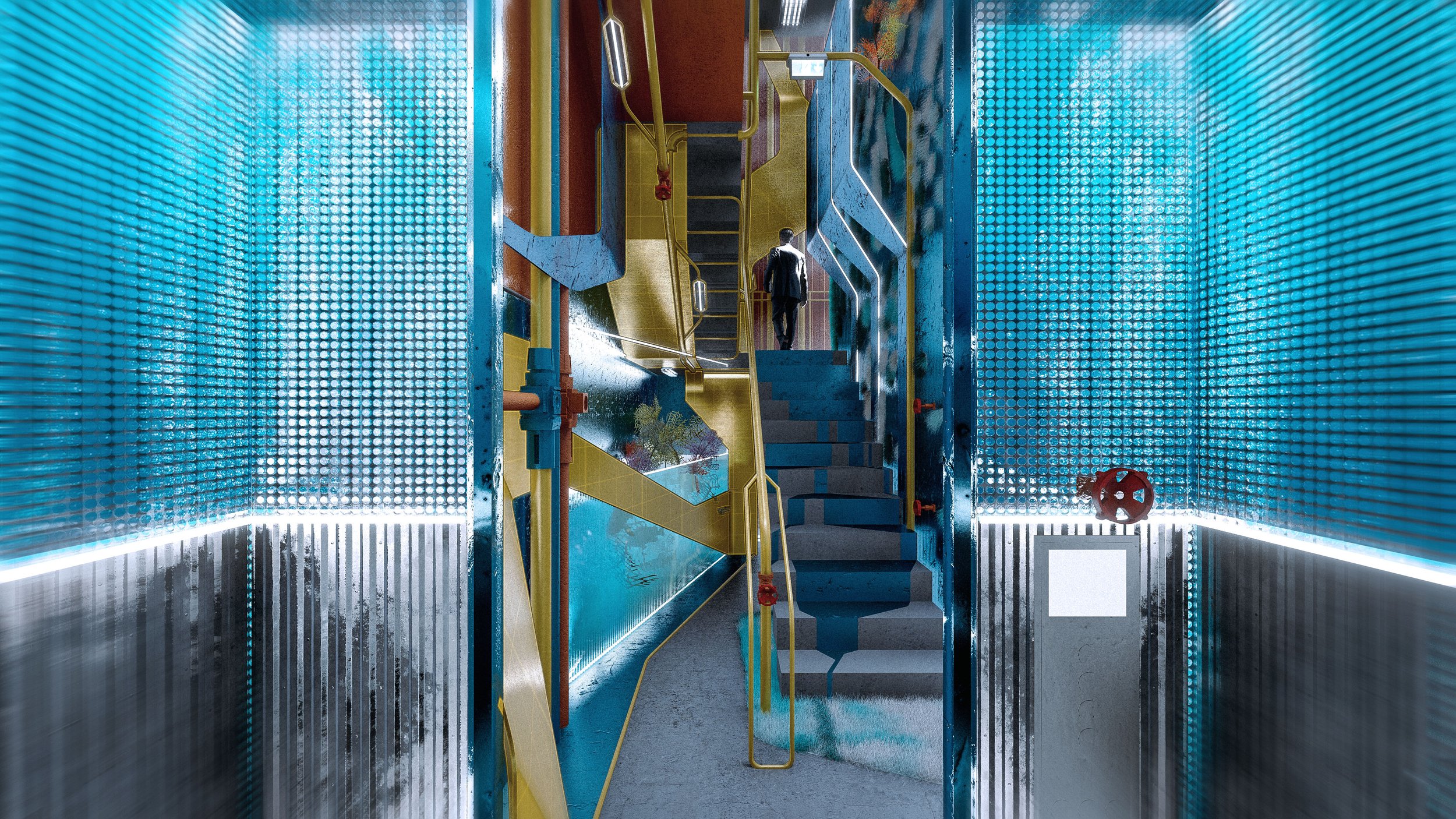2nd floor - Elevator view
Perspective render
DIGITAL
1920X1080 PX
2nd floor - meeting room
Perspective render
DIGITAL
1920X1080 PX
2nd floor - Shared office space
Perspective render
DIGITAL
1920X1080 PX
Let there be light
Perspective render
DIGITAL
1920X1080 PX
The Rig:Business office
The design directive entails the creation of an office space within an existing three-story building situated in the Business Quarter Compound. The design is expected to effectively communicate and embody THE RIG's brand identity and design language, which is symbolized by the Scale of Adventure.
This design element, inspired by "Vertical Data Readings" utilized in oil exploration, divides the programmatic spaces into three distinct levels - Above Rig Level, Rig Level, and Below Rig Level.
The primary architectural feature that will express the brand identity is the circulation core, which will be utilized to convey each level's unique character through carefully selected materials, colors, furniture, and elements.













